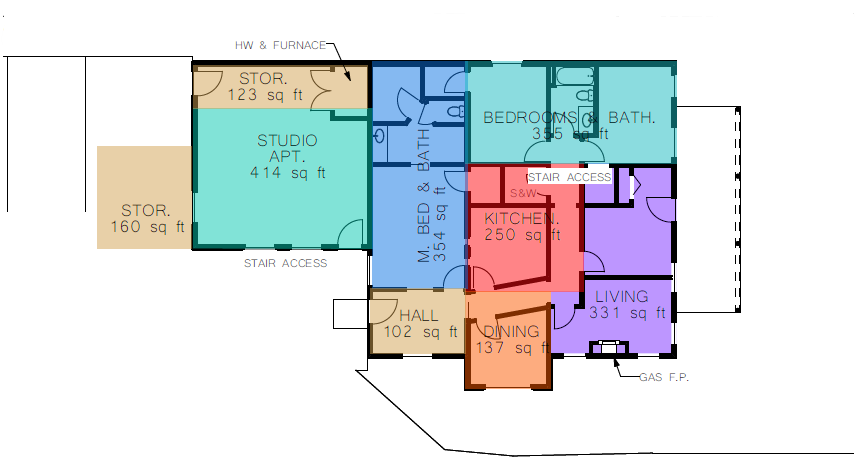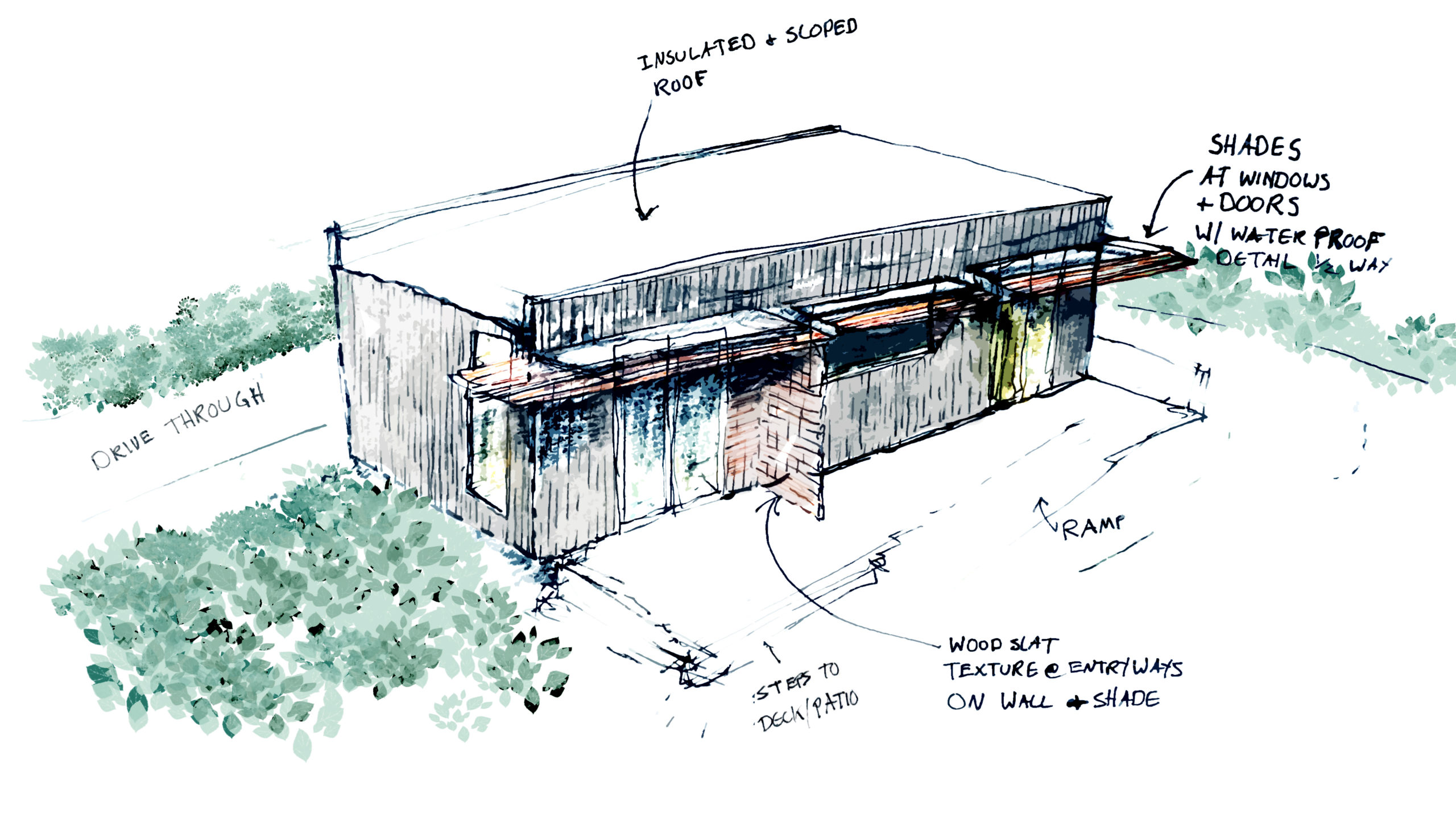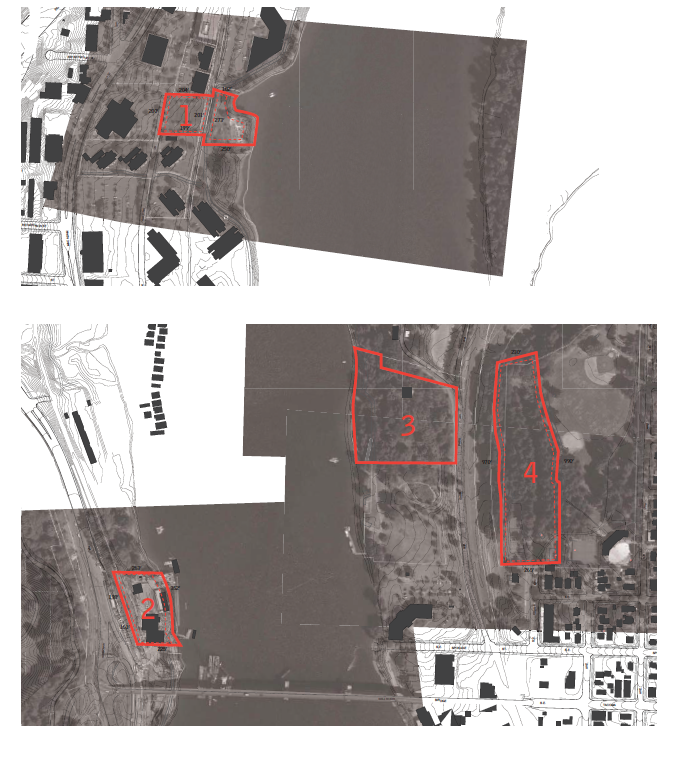CONCEPTUAL PHASE
We work closely with our clients to understand their goals and needs for each architectural project. In initial conversations and interviews, we can determine program or space uses, initial concepts on space and form, and determine the context in which the architecture will exist. In this initial phase of conceptual design, understanding the project feasibility, costs and viability, as well as scope of work, are important to determining the best path forward for the eventual programming design. We analyze the existing conditions, understand and prioritize sustainability goals, and provide design context analysis through site surveys, mapping, climate analysis and on-site research.

In working on the early concept, visually displaying the research is as important for the client as it is for potential stakeholders. These renderings take the form of hand sketches, 3D models, and diagrams crafted by architectural software.
An aspect of conceptual design also includes code analysis to determine local jurisdiction parameters. The difference between a multifamily zone and commercial zone allows for different building uses and forms, like differing setback, lot coverage and height requirements. With a site survey, we can perform code studies to see what is possible on your property.

Property Analysis
